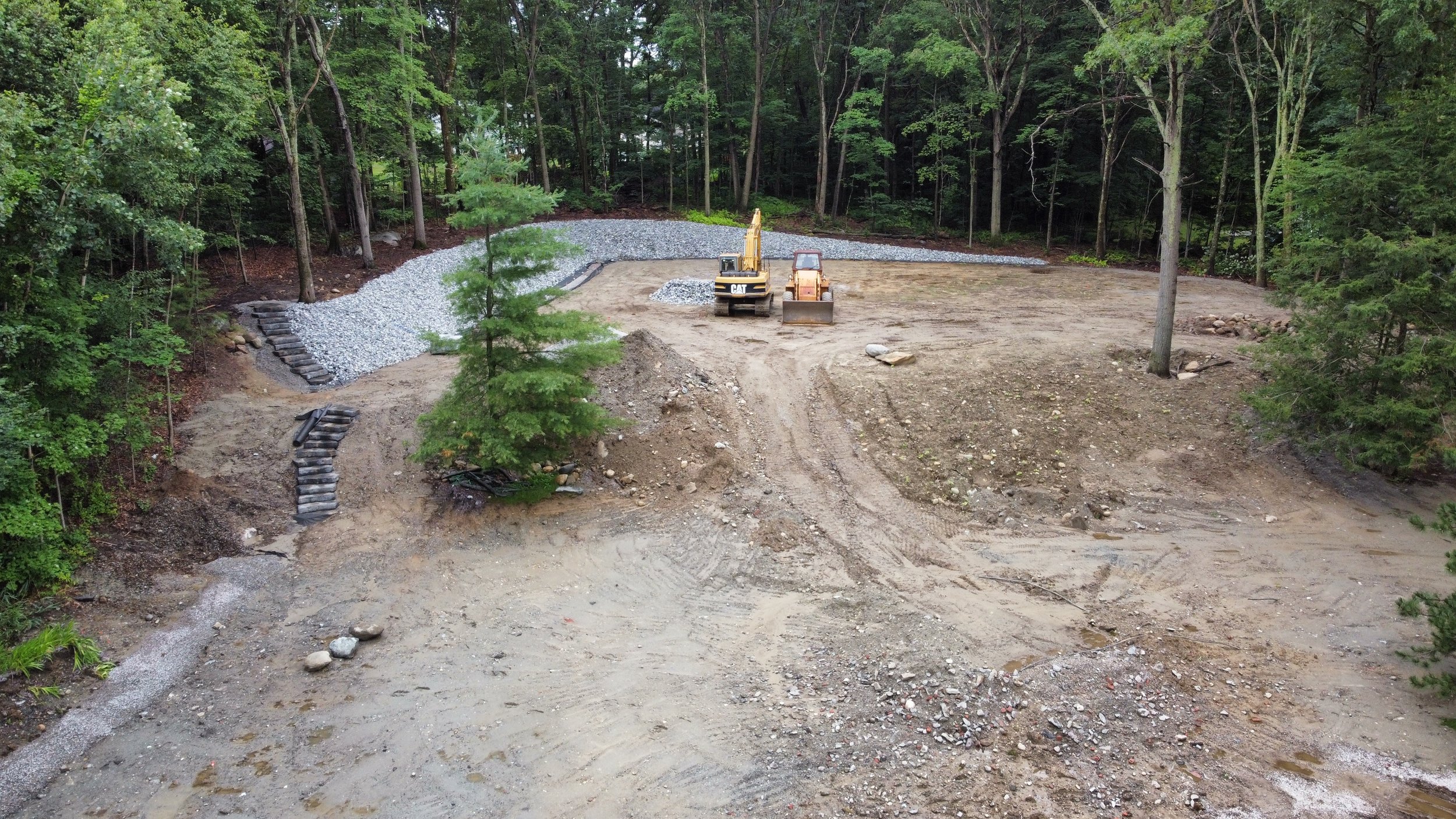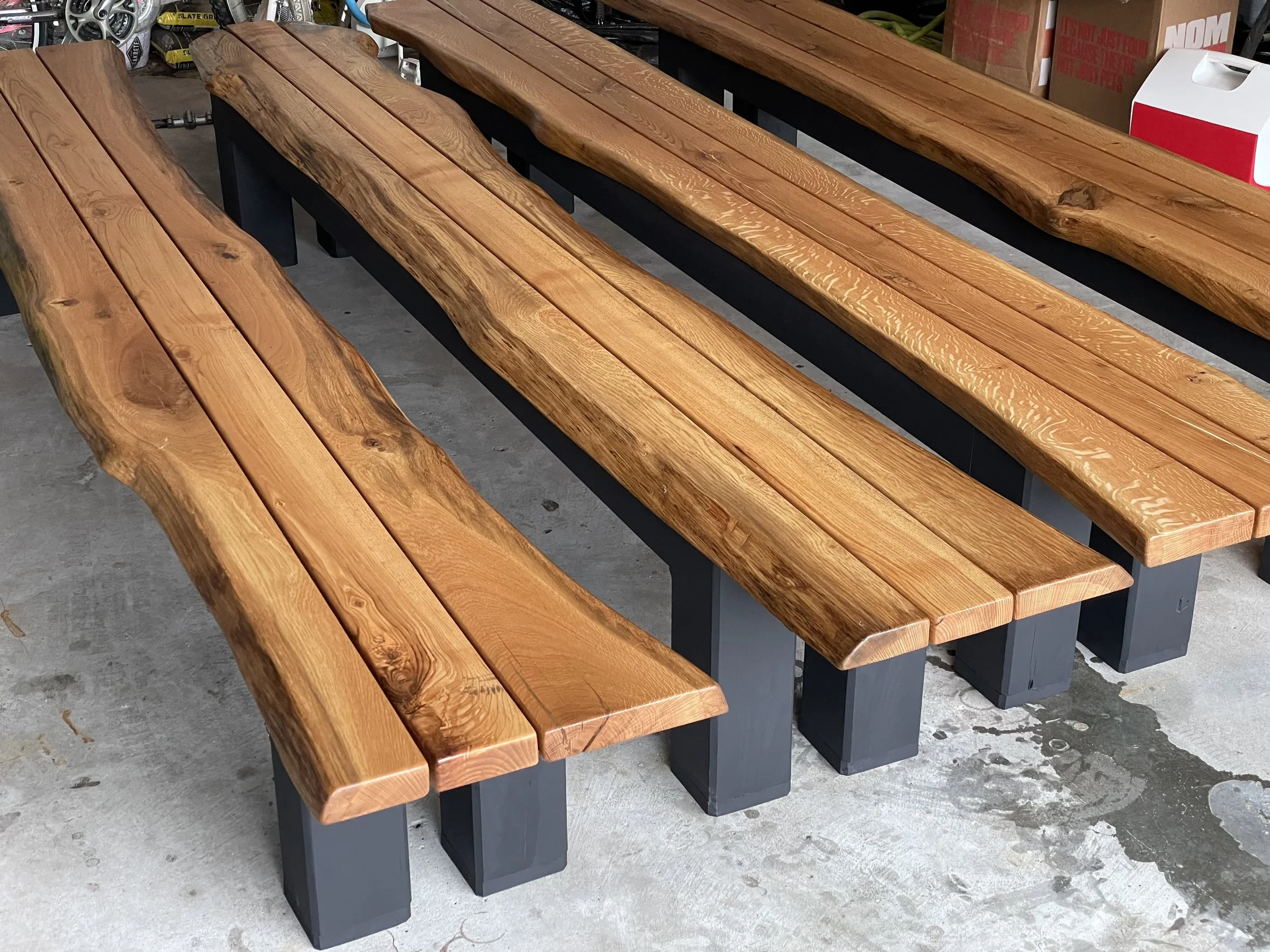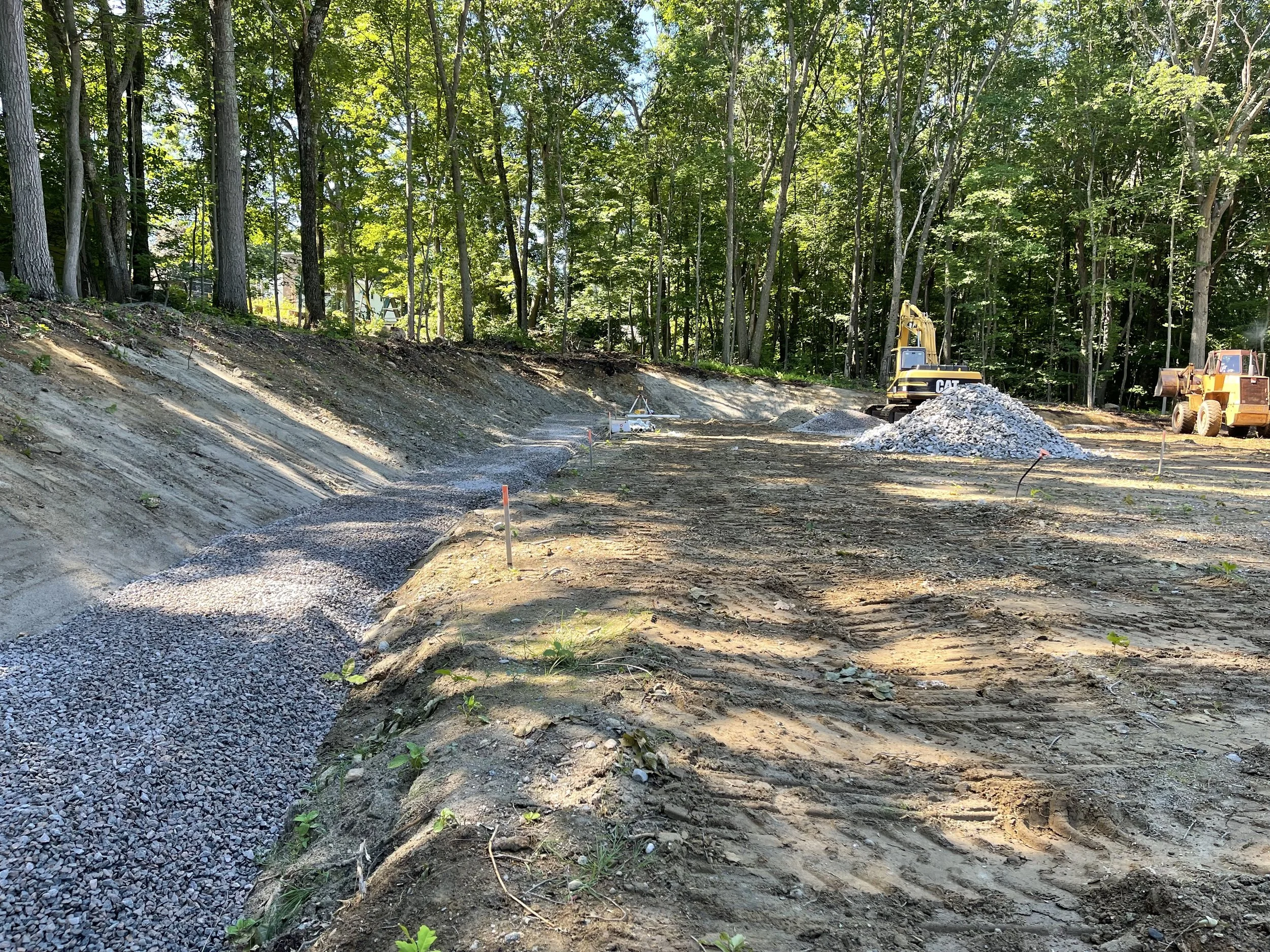A client’s childhood dream delivered. A 1:4 scale replica of Boston’s Fenway Park, in his backyard.
The ground we had to work with was a hillside. It wasn’t flat and it was covered in trees. We cleared just what we needed to and then moved over 1000 cubic yards of dirt to create a flat surface for the field. In less than a week we had a flat field with exactly 1’ of pitch end to end. It was a blank canvas for the field to come. What we created was a field nestled amongst tall surrounding trees, something that even Boston’s Fenway can’t compete with.
We leveraged the topography of the site.
How do you get a zero-turn lawnmower up a 20 degree slope? You don’t. We recognized that and used large boulders cleared from the field area to build a pathway around the back of the field. This will allow wheelchair bound or handicapped fans to be on the field at game day. Oh, and also zero-turn mowers.
We also knew it gets dark early in the fall. We installed an electrical panel off the side of the field to be ready for stadium lighting (should the client ever want it). We also installed electrical conduit under the field to proposed light locations. It was relatively easy now, but would have been a major headache later.
What do we need now, and what are we going to want in the future?
When we planned for the field, one open question was seating. Where do we put people on game day and what do they sit on? Phoenix took logs from the trees cleared from the field, sent them to a sawmill and had them milled to specification. Phoenix then built live edge benches from the very timber that once stood on the field.
Any baseball field needs seating
We knew from assessing the site that groundwater was going to be a problem. When grading the field, we installed over 500 linear feet of French drain to make sure runoff from the abutting hillside doesn’t turn the field into a swamp on game day.




